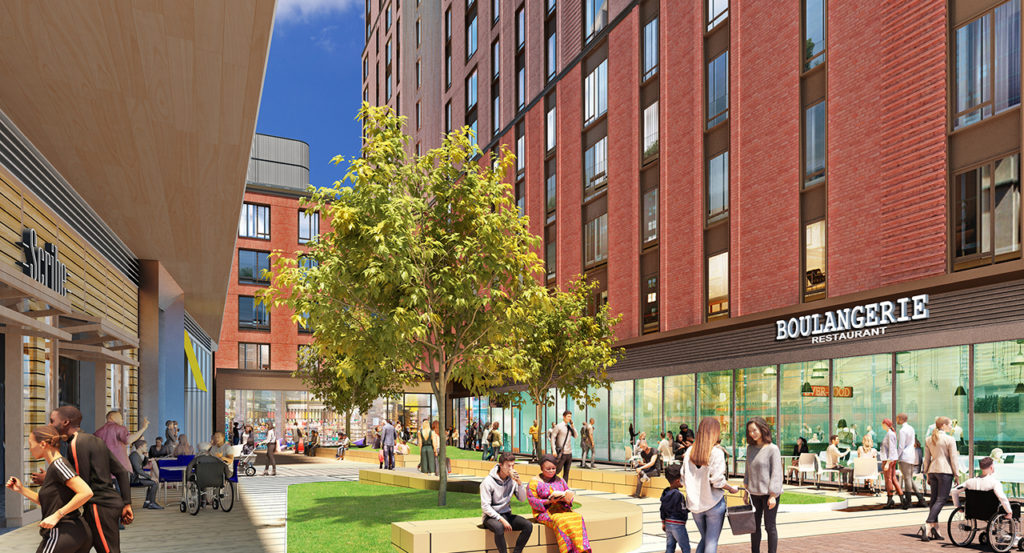Situated in the heart of the East Cambridge neighborhood and along the banks of an inlet (the Lechmere Canal) of the Charles River, CambridgeSide is a nearly million square foot retail shopping destination featuring over 80 stores and restaurants. Attracting over 7,000,000 visitors per year, CambridgeSide is both an important community gathering place for the East Cambridge neighborhood and a major tourist attraction.
From its inception, CambridgeSide has been ahead of its time, continually looking forward and ever evolving to maintain its place as both a community gathering place and an economic engine for both the neighborhood and the City.
In response to ever changing retail and market demands, New England Development, working in partnership with property ownership, has created a new vision for CambridgeSide, one that honors the mixed-use history of the original center and adapts to become a place where people can shop, work and live. The Project proposes to achieve that vision by maintaining the core retail presence within the sky-lit Mall and by re-using and re-purposing the empty anchor spaces and the above-ground parking garage (the “Project”).
In December of 2019, the City of Cambridge City Council, consistent with a positive recommendation from the City of Cambridge Planning Board, voted to approve a rezoning of the property into a new Planned Unit Development 8 (PUD-8) District that allows retail, office, laboratory and restaurant uses, as well as requiring a minimum of 30% of the net new floor area to be constructed as residential uses.

The re-imagining of CambridgeSide as a diverse, dynamic, mixed-use center, ensuring its viability for decades to come
In accordance with the PUD-8 zoning and the vision for the property, the Project will maintain active retail and office uses within the Mall, as well as the public sky-lit atrium open space that is the heart of CambridgeSide. Along with the redevelopment of the former anchor stores and the above-ground garage, the Project will also include an addition of approximately 575,000 net new square feet as permitted by the PUD-8 zoning ordinance, expanding the existing approximately 1.090 million square foot retail shopping destination to an approximately 1.665 million square foot mixed use development. Approximately 175,000 net new square feet of that total will be devoted to residential uses, while approximately 400,000 net new square feet will be devoted to commercial uses, currently anticipated to include a combination of office, laboratory, restaurant and retail uses.
key features
Housing
Recognizing the important role of residential within the future mixed-use Project and the housing shortage within the City, the property owners agreed to an unprecedented commitment of 65% affordable housing (i.e., 30% as Inclusionary Housing and 35% as Middle Income Units) within the Project.
Sustainability and Resiliency
The PUD-8 incorporates stringent sustainability and resiliency standards: The Project will meet LEED Gold Core and Shell, is committed to providing no access to fossil fuels within the living area of the residential component of any building and, in alignment with the City’s goals, will evaluate how to make the Project Net Zero Ready for the future.
Neighborhood Focus
The original CambridgeSide was inwardly focused toward the central atrium of the Mall, with the anchors, above ground parking structure, and loading dock creating an unlively façade addressing the East Cambridge neighborhood across First Street. The Project will transform First Street with the redevelopment of those structures, with new building entrances and retail on the street, as well as a mid-block connection from First Street into CambridgeSide. Additionally, all new ground-up buildings fronting on First Street will provide a building setback that allows for a wider sidewalk, improved plantings and furnishings, and other pedestrian and bicycle amenities. Lechmere Canal and Cambridgeside Place will also be revitalized by additional building enhancements and active uses, creating improved connections for the neighborhood to the River.
Transportation and Traffic
The property owners or Project tenants anticipate investing approximately $6,900,000 on transportation and traffic-related measures to improve mobility within the neighborhood.
Open Space
Improvements will be made to the existing on-site open spaces, including Canal Park, through the addition of plantings, trees and landscaping.
Tax Revenue
The Project will contribute an estimated addition of approximately $3,000,000 in new property taxes paid to the City of Cambridge per year, for a new estimated total of approximately $7,000,000 per year at full build-out.
Job Creation
The Project will create over approximately 5,000 temporary construction jobs over 8 to 10 years and over 3,000 permanent jobs, in addition to maintaining the more than 1,200 existing jobs in the core Mall component.
When finished, the Project will complete the re-imagining of CambridgeSide as a diverse, dynamic, mixed-use center, ensuring its viability for decades to come.

