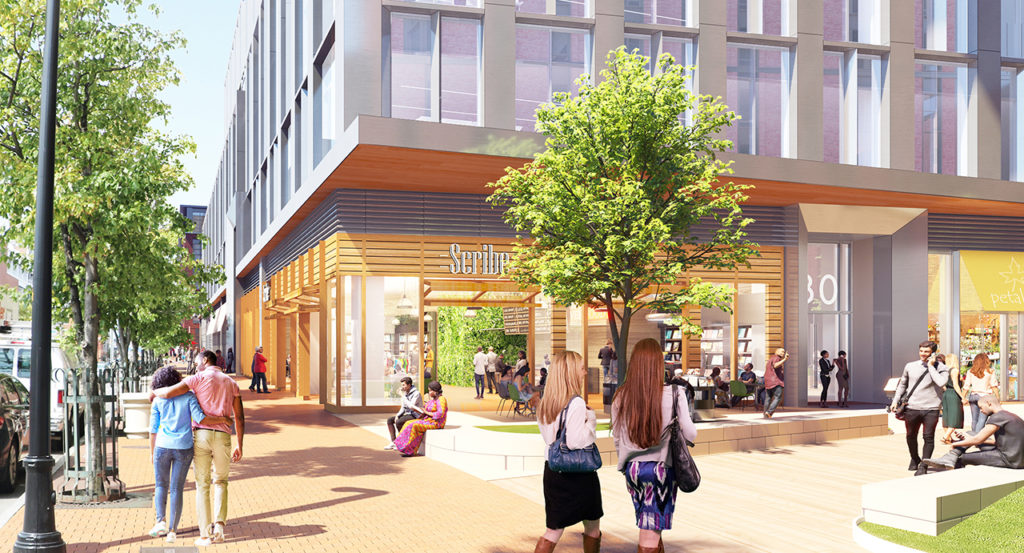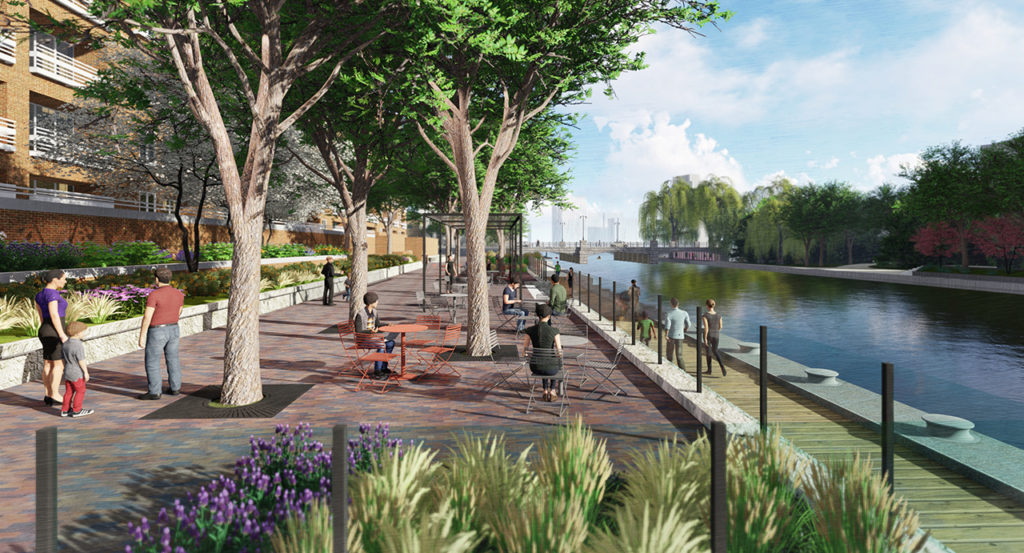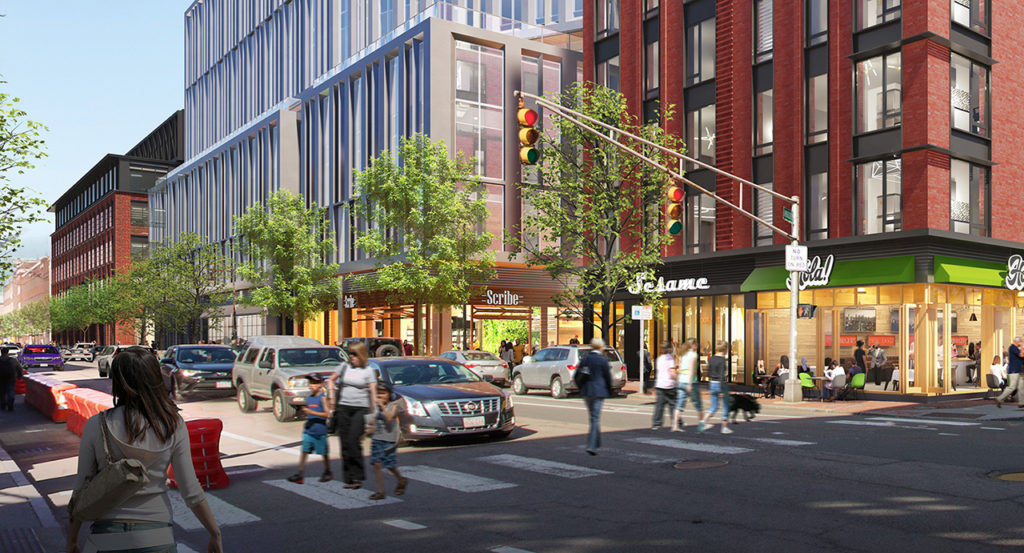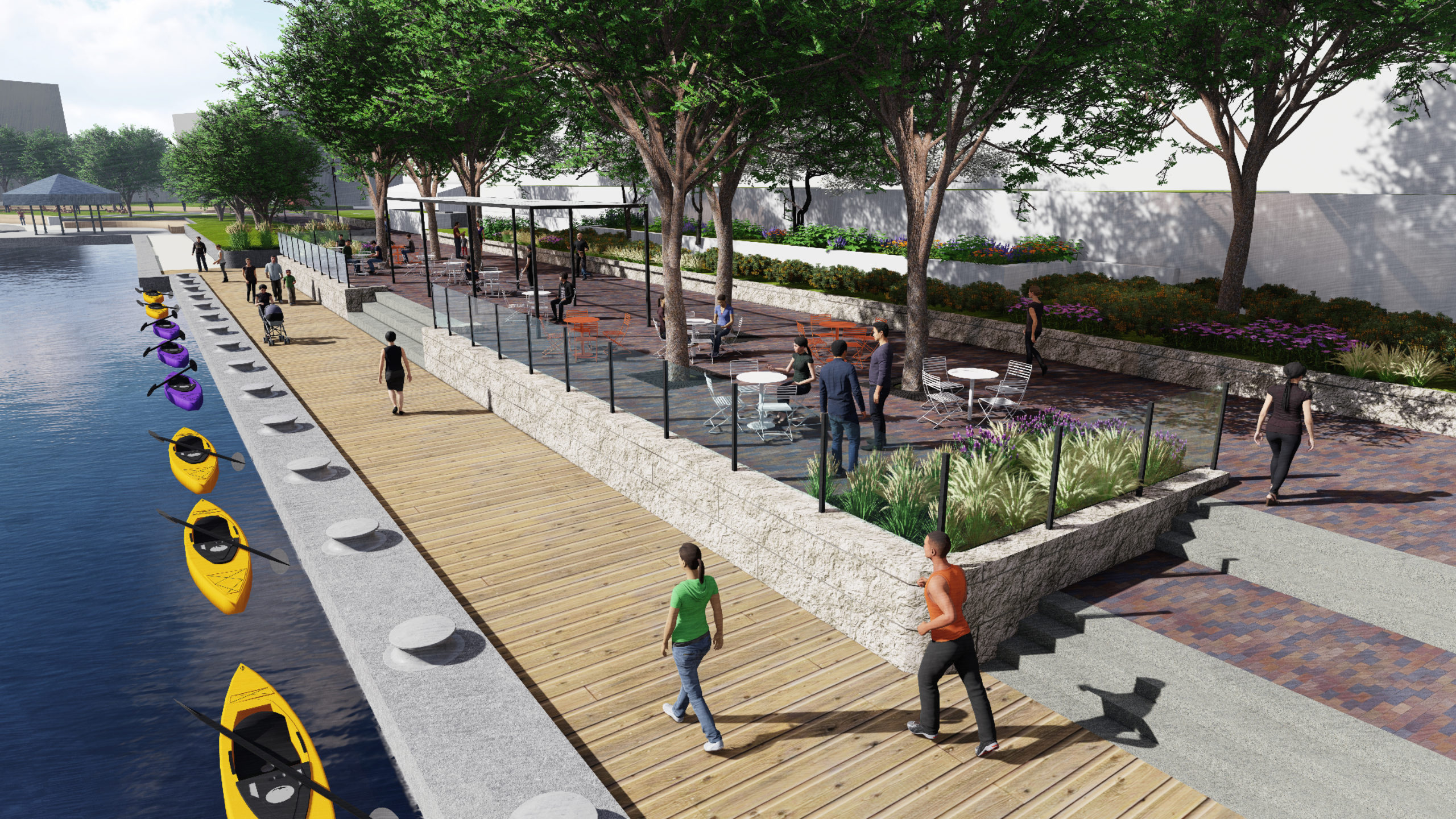Project Goals & Vision
Q: What is the vision for CambridgeSide 2.0?
A: We are proposing to redevelop the existing approximately 8-acre Project Site with a mixed-use, transit-oriented development (“TOD”) consisting of residential, office/lab, and retail and restaurant uses.
Our project goals are:
- Create a vibrant, mixed community where people can live, work, shop and play;
- Continue CambridgeSide’s 30-plus year commitment to the East Cambridge neighborhood by ensuring the future of CambridgeSide as an economic engine for the City and neighborhood and giving back through an approximately $90,000,000 mitigation package;
- Provide a range of housing options in a variety of sizes and price points, including an opportunity for affordable units, middle income and market rate units;
- Enhance access to and enjoyment of the open spaces surrounding the Project Site, including significant commitments to upgrade and activate Canal Park;
- Create community spaces (both outside and inside) for East Cambridge residents and visitors to CambridgeSide to connect and innovate;
- The Project will contribute an estimated addition of approximately $3,000,000 in new property taxes paid to the City of Cambridge per year, for a new estimated total of approximately $7,000,000 per year at full buildout; and
- The Project will create over approximately 5,000 temporary construction jobs over 8 to 10 years and over 3,000 permanent jobs, in addition to maintaining the more than 1,200 existing jobs in the core Mall component.
Project Benefits
Q: What do you see as the primary public benefits of this Project?
A: The Proposed Project will result in significant public benefits, including:
- Dedication of at least 30% of the net new floor area to be constructed as part of the Project to residential uses (i.e., at least 175,000 net new square feet of the full 575,000 net new square feet of allowed New GFA).
- 65% of the Project’s residential component will be affordable (i.e., 30% as Inclusionary Housing and 35% as Middle Income Units). The affordable units will be developed in accordance with the requirements of the City of Cambridge Inclusionary Housing Ordinance.
- No less than 20 three-bedroom units will be built, and all such units will be affordable (subject to either Inclusionary Housing or Middle Income rent restrictions).
- Activation of First Street, Cambridgeside Place and Canal Park by incorporating Active Uses on the ground floor uses, including retail and restaurants.
- Incorporation of an increased building setback for new buildings along First Street to accommodate a wider sidewalk, improved plantings and furnishings. and other pedestrian and bicycle amenities.
- Improvement to the existing on-site open spaces, including Canal Park, through the addition of plantings, trees and landscaping.
- Phased contribution of $1,000,000 to the City of Cambridge’s Tree Replacement Fund.
- Incorporation of sustainability practices in the new buildings in areas such as energy efficiency, GHG emissions reduction, water conservation, healthy materials, urban site reuse and landscaping, including meeting or exceeding the LEED version 4 Rating System for New Construction at the Gold level, reduction of energy use and resultant GHG emissions due to improved building envelopes, high-efficiency building systems, and lower lighting power density with LED lighting and smart controls, and providing no access to fossil fuels within the living area of the residential component of any building (i.e. no gas or fuel oil lines) within the Project.
- Anticipated expense of approximately $6,900,000 on transportation – and traffic – related measures by Applicant and/or Project tenants
- Substantial cash contribution to the local East End House to support its future operation.
- Provision of space at a reduced rate (equal to a reduction of 30% below the rent charged for comparable market rate space) to local retailers, local small businesses or non-profit organizations, as well as space for a community daycare facility.
- Provision of community meeting space able to accommodate up to 40 people at no charge to local residents, community groups and small businesses.
- Contribution of approximately $1,300,000 to the East Cambridge Scholarship Fund.
- Coordination with the local Arts Community and local artists to provide opportunities to perform, display and/or sell their work at or within the vicinity of the Project, including Canal Park.
- Contribution of $500,000 to the Cambridge Arts Initiative.
Project Timing
Q. Please explain the project timing.
A. The Proposed Project will take place in phases.
The initial phase of development will be focused on the existing Macy’s site and the former Sears site, with redevelopment of the remainder of First Street, including the Upper Garage and Best Buy buildings thereafter. It is anticipated the Project will be fully built out over a period of 8-10 years. The mall will remain open throughout the redevelopment of the remainder of the site.
Q: How long do you expect the approval process to take and when do you expect to begin construction?
A: The initial phase of work, or the enabling phase, is anticipated to begin in the last quarter of 2020 depending on market and other conditions.
Q: When would you expect Phase 1 to open?
A: Phase 1 Opening is estimated to occur in 2023.
Construction Impacts
Q: How will construction affect the mall property, parking on site and the neighborhood?
A: There will be a Construction Management Plan for the operations during construction to minimize the impacts of visitors to the mall and residents of the surrounding neighborhood.
Community Input
Q: What opportunity will neighbors and community leaders have to provide input and comments regarding CambridgeSide 2.0?
A: Over the last two years, New England Development, on behalf of the property owners, has worked with the City of Cambridge to receive community feedback on the vision and design of CambridgeSide 2.0, culminating in the adoption of a new PUD-8 zoning for the site by the City Council in December of 2019 following a positive recommendation on the same from the Planning Board. We are eager to continue this robust community process that allows us to share our thoughts with the community and work with our neighbors as we move into the special permit phase of the approval process.
Q: Will there be public meetings, and if so, when will these take place?
A: We anticipate submittal of a Master Plan Special Permit application in May, with public meetings of the Planning Board commencing in June.




